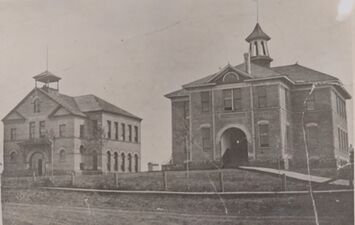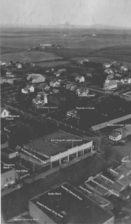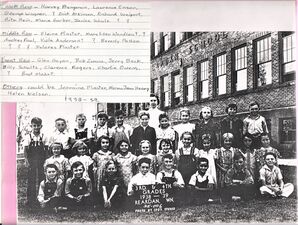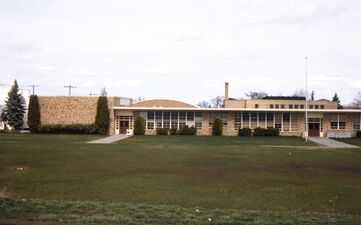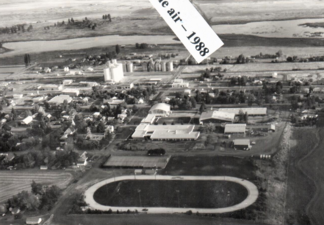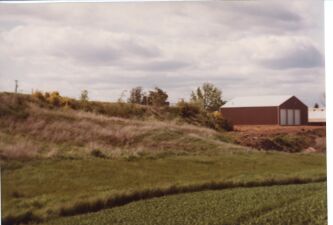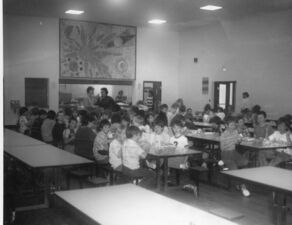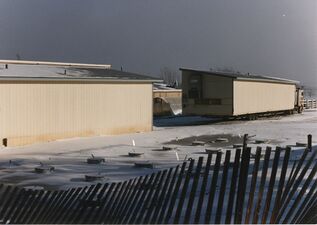History of Reardan School Buildings: Difference between revisions
| (34 intermediate revisions by the same user not shown) | |||
| Line 1: | Line 1: | ||
Reardan has | The buildings that the schools in Reardan have used has evolved with the times and needs of the school. This section attempts to provide a time line and pictorial history of the school buildings and grounds. | ||
==== 1881-1893 School House ==== | ==== 1881-1893 School House ==== | ||
The first school house in Reardan was actually built in Fairweather before Reardan was platted (in 1888). It was a frame structure with only one classroom. | The first school house in Reardan was actually built in Fairweather before Reardan was platted (in 1888). It was a frame structure with only one classroom. | ||
The location of this school house is hard to confirm. It is supposed to be "on the road to the cemetery." That would indicate the present day "Central Street." Some accounts have it on Broadway Ave, others seem to indicate that is is closer to the cemetery. One account says it is across the gulch from the present school | The location of this school house is hard to confirm. It is supposed to be "on the road to the cemetery." That would indicate the present day "Central Street." Most of the references are to homes of owners who have long ago passed. Some accounts have it on Broadway Ave, others seem to indicate that is is closer to the cemetery. One account says it is "across the gulch from the present school," which would place it south of Spokane Avenue. | ||
<gallery | <gallery heights="150" mode="packed"> | ||
File:1881-1893-lchs-0004a-rgs-class-first-school-1600.jpg|Fairweather school sometime between 1881 and 1893. (Photo held by the Lincoln County Historic Society.) | File:1881-1893-lchs-0004a-rgs-class-first-school-1600.jpg|Fairweather school sometime between 1881 and 1893. (Photo held by the Lincoln County Historic Society.) | ||
File:1890-lchs-0008a-rgs-class-photo-first-school-1600.jpg|Fairweather school nearer to 1890 with teacher identified at Mr. Beck. (Photo held by the Lincoln County Historic Society.) | File:1890-lchs-0008a-rgs-class-photo-first-school-1600.jpg|Fairweather school nearer to 1890 with teacher identified at Mr. Beck. (Photo held by the Lincoln County Historic Society.) | ||
</gallery> | </gallery> | ||
==== 1892-1930 Elementary School ==== | ==== 1892-1930 Elementary School ==== | ||
The elementary school | The elementary school was erected in 1892. The first floor had four classrooms and the second floor was all one room used for assemblies, dances, and community events. | ||
<gallery | <gallery heights="150" mode="packed"> | ||
1898-rhs-map-001-elementary-school-and-student-body-1600.jpg | Elementary school and student body 1898. (Photo held by the Reardan School District.) | 1898-rhs-map-001-elementary-school-and-student-body-1600.jpg | Elementary school and student body 1898. (Photo held by the Reardan School District.) | ||
</gallery> | </gallery> | ||
==== 1906-1953 High School ==== | ==== 1906-1953 High School ==== | ||
The high school was built in 1906. | The first high school was built in 1906 and used until 1953. In the later years there was a lunch room in the basement of this building. | ||
<gallery | <gallery heights="150" mode="packed"> | ||
1906-rhs-map-002-high-school-under-construction-1600.jpg | 1906 high school under construction. (Photo held by the Reardan School District.) | 1906-rhs-map-002-high-school-under-construction-1600.jpg | 1906 high school under construction. (Photo held by the Reardan School District.) | ||
1905-1915-otto-0073-grade-and-high-school-wood-shed-1600.jpg | This smudged view shows the wood shed and other structures out back as well as the native grasses in the lawn and street. (Photo by Otto Mahrt) | 1905-1915-otto-0073-grade-and-high-school-wood-shed-1600.jpg | This smudged view shows the wood shed and other structures out back as well as the native grasses in the lawn and street. (Photo by Otto Mahrt) | ||
| Line 34: | Line 33: | ||
Clifford Solverson (1913), Otto Mahrt (1912), John Brommer, James Dueber (1912), Norman Raymer (1913), Ray(mond) Smith, Will King (1912), Stanley Rinker (or Albert Riha), Bruno Franke, Albert Kelso, ? | Clifford Solverson (1913), Otto Mahrt (1912), John Brommer, James Dueber (1912), Norman Raymer (1913), Ray(mond) Smith, Will King (1912), Stanley Rinker (or Albert Riha), Bruno Franke, Albert Kelso, ? | ||
<br>'''Second row:''' Bertha Leck, Irma Koeller, Iva Davidson (1910), Blanche Kelso (1912), Margaret Fitzgerald (1912), Ella Moriarty (1910), Josephine Lacy (1910), Myrtle Brown?, Charles Zeimantz (1909), Albert Ryder (1909), Will(ie) Shoemaker,<br>'''Back Row:''' | <br>'''Second row:''' Bertha Leck, Irma Koeller, Iva Davidson (1910), Blanche Kelso (1912), Margaret Fitzgerald (1912), Ella Moriarty (1910), Josephine Lacy (1910), Myrtle Brown?, Charles Zeimantz (1909), Albert Ryder (1909), Will(ie) Shoemaker,<br>'''Back Row:''' | ||
Zoe (or Vona) Shoemaker, Grace Sullivan, Mary Schultz, Eva | Zoe (or Vona) Shoemaker, Grace Sullivan, Mary Schultz, Eva Chellis, Iva Lyle, Lulu Bentley (1911), Charlotte (Lotta) Dueber (1911), W.H. Padley (principal), Thea Bender (teacher), Mr. Stringer (teacher), Walter Ryder, Ernest Davidson (1909), Walter Hinkle (to become a long time and beloved janitor of the school.<br> (Photo held by Kirk Carlson.)]] | ||
==== 1911 | ==== Circa 1911 Gymnasium and Auditorium ==== | ||
As the school offered high school subjects, a separate wood frame building was constructed south of the high school to house a gymnasium and a stage for theatrical productions and presentations. | As the school offered high school subjects, a separate wood frame building was constructed south of the high school to house a gymnasium and a stage for theatrical productions and presentations. This building was heated with wood stoves which had to be avoided during games and practices. This was build some time between 1911 and 1915. | ||
There are several photographs of the stage. Some of these photographs are labeled as being on the second floor the Stevenson building | There are several photographs of a stage and they all appear to be the same stage. There is a little confusion about the location of that stage. Some of these photographs are labeled as being on the second floor the Stevenson building. The school did use the I.O.O.F. hall for some functions such as Otto Mahrt's graduation ceremonies in 1912. [[Reardan Enlarges Auditorium | The stage was added in 1913.]] The 1921 aerial photograph shows a north side extension to the gym which could house a stage. One of the photographs shows roof rafters slanting toward the stage which indicate it was the gymnasium and not the flat roofed Stevenson building. | ||
<gallery | This building was used until 1930 when it was replaced by the gymnasium in the basement and the auditorium on the second floor of the grade school. | ||
<gallery heights="150" mode="packed"> | |||
1915-1930-rml-0019a-first-gym.jpg | Basketball players outside of gym some time between 1915 and 1930. (Photo held by the Reardan Memorial Library.) | |||
1921-aerial-reardan-identified.png | Aerial view of Reardan in 1921 including view of first gymnasium and the stage extending out on the north side. (Photo from Dan Plaster collection.) | |||
File:1933-rml-0025b-first-gym-on-right.jpg | The right side of the background of a student body photograph shows the gym. (Original photo held by the Reardan Memorial Library.) | File:1933-rml-0025b-first-gym-on-right.jpg | The right side of the background of a student body photograph shows the gym. (Original photo held by the Reardan Memorial Library.) | ||
1911-rml-0123a-rhs-gym-stage-rafters-park-1600.jpg | This 1911 shot of the stage shows roof rafters angling toward the stage which indicates that the audience would be seated in the court of the gym and the stage extended out the north side. (Original photo held by the Reardan Memorial Library.) | |||
</gallery> | </gallery> | ||
==== | |||
A bus garage was built to accommodate and service the | ==== Circa 1920 Bus Garage ==== | ||
It is possible that the wood frame gymnasium was used for this purpose after the 1930 school was built. Little is known about this structure. | In the 1920s Reardan started to consolidate the surrounding districts. This was made possible with buses. A bus garage was built to accommodate and service the bus fleet. This building was south of the high school building. | ||
It is possible that the wood frame gymnasium was used for this purpose after the 1930 school was built. Little is known about this structure, although it shows up in a 1930 insurance map as a 30x70 structure which is too small to house a modern basketball court. | |||
This was torn down in 1939 to make way for the Vocational Agriculture building. | This was torn down in 1939 to make way for the Vocational Agriculture building. | ||
<gallery | <gallery heights="150" mode="packed"> | ||
1930-07-sanford-reardan-image-1-school-1600.jpg | portion of 1930 Sanford insurance map showing the bus garage under the map key. East is up, north is to the left. | 1930-07-sanford-reardan-image-1-school-1600.jpg | portion of 1930 Sanford insurance map showing the bus garage under the map key. East is up, north is to the left. | ||
</gallery> | </gallery> | ||
==== | ==== Circa 1926 Athletic Field and Playground ==== | ||
Reardan started a football team in | Reardan started a football team in 1926 and of course it required a field to play on. Initially they probably played on the lawn in front of the grade school and high school buildings. Eventually they played on a field south of the two schools which would accommodate football, baseball and use as a playground. By the late 1930s, it is apparent that the school closed Cottonwood Street and expanded the play fields into the next block south. This field may have not have been very level. | ||
By the late | <gallery heights="150" mode="packed"> | ||
<gallery | 1926-kelso-000-first-football-team.jpg | This was Reardan's first football team. This appears to be on the front lawn of the two schools because of the sidewalks. It is hard to think they played there. | ||
1926-kelso-000-first-football-team.jpg | This was Reardan's first football team. | 1937-dan45-000010a-rhs-football-copy.jpg | By 1937 football was played on a field south of the grade school. The goal posts seem to be about where Cottonwood Avenue would be, so that street must have been closed by this time. Here one can see the large supply of wood required to heat the two buildings through a winter. | ||
</gallery> | </gallery> | ||
==== 1930-1953 Grade School and 1953-1980 High School ==== | ==== 1930-1953 Grade School and 1953-1980 High School ==== | ||
In 1930 a larger grade school | In 1930 voters approved more consolidation which required that a larger grade school be built. This building had a gymnasium in the basement and an auditorium on the second floor both of which were co-used with the high school. This building was used as a grade school until 1953. | ||
The | The 1892 elementary school is demolished to make room for this building. | ||
<gallery | <gallery heights="150" mode="packed"> | ||
1939-reardan-school--grade-school-third-forth-class-25.jpg | This is the earliest know photo of the front side school. This is a 1939 third and fourth grade class, but it shows the school and the lettering on it. | 1939-reardan-school--grade-school-third-forth-class-25.jpg | This is the earliest know photo of the front side school. This is a 1939 third and fourth grade class, but it shows the school and the lettering on it. | ||
1940-1955-rhs-map-007-grade-school-beside-high-school-1600.jpg | This shows the grade school beside the high school between 1930 and 1955. This particular photo was after 1939 because the vocational agriculture building is visable on the right. | 1940-1955-rhs-map-007-grade-school-beside-high-school-1600.jpg | This shows the grade school beside the high school between 1930 and 1955. This particular photo was after 1939 because the vocational agriculture building is visable on the right. | ||
1955-rhs-gymnasium-1600.jpg | The gymnasium in the 1930 grade school/1953 high school from the 1955 yearbook. | |||
1958-rhs-gym-south-wall-1600.jpg | The south wall of the gymnasium in the 1930 grade school/1953 high school from the 1955 yearbook. | |||
</gallery> | </gallery> | ||
==== 1939 Vocational Agriculture Building ==== | ==== 1939 Vocational Agriculture Building ==== | ||
In 1939 a vocational agriculture building is built to house the Smith-Hughes vocational agriculture program. This was built on the site of the | In 1939 a vocational agriculture building is built to house the Smith-Hughes vocational agriculture program. This was built on the site of the circa 1920 bus garage, which was dismantled. | ||
<gallery heights="150" mode="packed"> | |||
<gallery | |||
1950-baseball-shop-old-high-school-in-background.png | In the background of this shot is the vocational agriculture building, the high school, a corner of the grade school and the tennis courts. | 1950-baseball-shop-old-high-school-in-background.png | In the background of this shot is the vocational agriculture building, the high school, a corner of the grade school and the tennis courts. | ||
1966-03-dan45-000335-ffa-five-students-helping-1600.jpg | 1966 shot of the classroom. | 1966-03-dan45-000335-ffa-five-students-helping-1600.jpg | 1966 shot of the classroom. | ||
| Line 86: | Line 80: | ||
</gallery> | </gallery> | ||
==== 1939 Bus | ==== 1939 Bus Shop ==== | ||
The first bus garage was dismantled and a new | The first bus garage was dismantled and a new bus shop was built south of the east side of the 1930 grade school. | ||
<gallery | <gallery heights="150" mode="packed"> | ||
1949-09-football-south-of-tennis-courts.jpg | In this 1950 shot, the football team is playing on its field. In the background is the grade school, tennis courts and bus garage. By this time the bus garage had been expanded | 1949-09-football-south-of-tennis-courts-showing-bus-garage-1600.jpg | In this 1950 shot, the football team is playing on its field. In the background is the grade school, tennis courts and bus garage. The original north end was the mechanics shop for working on the buses. By this time the bus garage had been expanded to the south to allow sheltering of buses. | ||
</gallery> | </gallery> | ||
==== 1940s Tennis Courts ==== | ==== 1948 Expansion of Bus Shop ==== | ||
Three outdoor tennis courts are built with an asphalt surface immediately south of the 1930 building some time during the 1940s. | A 36x30 addition was added to the bus garage to house two more buses. The garage was expaned some other time to shelter more buses. | ||
<gallery | ==== Circa 1940s Tennis Courts ==== | ||
Three outdoor tennis courts are built with an asphalt surface immediately south of the 1930 building some time during the 1940s. This moved the athletic fields further south. | |||
The first Community Day in 1946 had an auction on the tennis courts. | |||
There was a tennis program in the 1910s. It is not known where they played...in the gymnasium or on outdoor courts. It is also not known if the tennis program was offered every year as there is some evidence that the Girl's League got to vote on which sports would be offered in the following year. | |||
====Circa 1950 Expansion of Vocational Agriculture Shop ==== | |||
Around 1950 the vocational agriculture building was extended with additional shop space and welding booths to the north. Overhead doors were installed to allow access of larger projects. | |||
<gallery heights="150" mode="packed"> | |||
1950-baseball-shop-old-high-school-in-background.png | In the background of this shot is the vocational agriculture building, the high school, and the tennis courts. | 1950-baseball-shop-old-high-school-in-background.png | In the background of this shot is the vocational agriculture building, the high school, and the tennis courts. | ||
</gallery> | |||
==== 1953 Grade School ==== | |||
In 1953 a single story grade school with window walls was built south of the existing grade school. The land for the grade school used the existing athletic field and was leveled out to put the grade school and its playgrounds on a single level surface. | |||
<gallery heights="150" mode="packed"><gallery heights=150 mode="packed"> | |||
1952-1978-kelso-001-grade-school-with-gym-and-high-school-behind.jpg | Looking south at west end of grade school. (Smith Gym and high school peeking over top.) | |||
1952-1978-kelso-003-grade-school-and-playground.jpg | Another view looking south west at the east end of the grade school. | |||
1952-1978-kelso-004-grade-school-and-high-school-behind.jpg| Looking south at the east end of the grade school. | |||
1952-1978-kelso-002-grade-school-primary-playground-bus-garage.jpg | Looking south on the east side of the grade school with a bit of the primary playground and bus garage. | |||
</gallery> | </gallery> | ||
====1953 Conversion of 1930 Grade School into a High School ==== | |||
==== 1953 Grade School ==== | In 1953 the 1930 grade school is converted to be used as the high school. The basement classrooms were changed into a home economics classroom and a classroom on the first floor was converted into a chemistry, physics, and biology lab. | ||
====1954 Football Field ==== | |||
The school again expanded, this time south of Summit street where the football field is built. This field included a baseball diamond with a backstop and two dugouts and a second practice baseball backstop. A wooden bleacher was built to accommodate football spectators. About 1970 a house was moved in the to serve as a concession stand and storage building. | |||
<gallery heights="150" mode="packed"> | |||
1955-rhs-yearbook-33a-football-game-bleachers-cemetery-water-tower.jpg | |||
<gallery | |||
</gallery> | </gallery> | ||
==== 1960 Gymnasium ==== | |||
== | In 1960 a new stand alone gymnasium was built. It had larger bleachers to accommodate more spectators. It was used primarily for high school basketball, although it found service for middle school and high school physical education during inclement weather. It was also used for graduation ceremony, queen pageants and other large school events. | ||
<gallery heights="150" mode="packed"> | |||
1952-1978-kelso-008-high-school-smith-gym.jpg | High school and east side of Smith Gym (Photo by Jasper Kelso.) | |||
1952-1978-kelso-006-high-school-side-of-smith-gym.jpg |1955-1980 High school. This was taken after the 1960 construction of what became known as the Smith Gym. (Photo by Jasper Kelso.) | |||
1952-1978-kelso-007-high-school-front-of-smith-gym.jpg |The north end and main entrance of what became known as the Smith Gym. (Photo by Jasper Kelso.) | |||
1952-1978-kelso-005-smith-gym-green-house-ag-shop-grade-school.jpg | The Aspen Street side of the school looking south at the west side of the Smith Gym, greenhouse, ag shop and grade school. This was taken after the 1972 addition of the greenhouse to the vocational agriculture building and the 1974 construction of the tennis courts on the Joe Johnson Playground. (Photo by Jasper Kelso.) | |||
1988-dan-print-00322-grade-school-smith-gym-1600.jpg | view of front of gym (Photo by Dan Plaster) | |||
196x-dan-0001b-aerial-view-school-identified-1600.jpg| 1962 aerial view of school. (Photo by Dan Plaster.) | |||
</gallery> | </gallery> | ||
==== 1960 High School Remodel ==== | |||
In 1960 the gymnasium of the 1930 Grade School/1953 High School was closed in by adding three classrooms over it on the first floor. The basement became a recreation room for dances, carnivals and other activities. | |||
==== | ==== 1971 Repair of Recreation Room Floor ==== | ||
In the 1970s, the east part of the floor developed a large "bubble." This was repaired by a group of boys led by Lee Hauenstein. This allows this portion of the room to be used for band and chorus. | |||
The Gymnasium was renamed the Smith Gymnasium in 1990 to honor long time coach Gene Smith. | The Gymnasium was renamed the Smith Gymnasium in 1990 to honor long time coach Gene Smith. | ||
==== 1972 Greenhouse ==== | |||
In the early 1970s vocational agriculture was expanded to include female students. A greenhouse was added to the vocational education building for teaching horticulture. | |||
- | <gallery heights="150" mode="packed"> | ||
- | 0000-dan-print-00263-buses-by-old-ag-1600.jpg | Green house added to the vocational agriculture building. | ||
- | </gallery> | ||
- | |||
- | |||
- | |||
- | |||
==== 1974 Football Field, Track, and Tennis Courts ==== | ==== 1974 Football Field, Track, and Tennis Courts ==== | ||
In the summer of 1974 the football field was expanded to accommodate five tennis courts, a track and a baseball field (which conflict with track and football field). This expansion pushed the field partially outside of the city limits of Reardan. The field was dedicated as the Joe B. Johnson Play Field. | |||
In the summer of 1974 the football field | <gallery heights="150" mode="packed"> | ||
1980-rhs-map-011-aerial-view-playground-and-tennis-courts-1600.jpg | 1980 aerial view of the Joe Johnson playground (1974) and remodeled grade school (5). | |||
1988-rml-0149a-reardan-aerial-view.png | 1988 aerial view of the school | |||
</gallery> | |||
==== 1979 High School ==== | ==== 1979 High School ==== | ||
<gallery | In 1979 the decision was made to replace the high school with a new classroom building, gymnasium, vocational agriculture building, bus garage and heating plant. The grade school was also remodeled at this time. This was a major expansion of the campus and required the closing of two blocks of Birch Street south of Spokane Avenue. | ||
<gallery heights="150" mode="packed"> | |||
1980-rhs-map-009-aerial-view-gyms-high-schools-looking-north-1600.jpg | 1980 aerial view of the two high schools and two gyms looking north | 1980-rhs-map-009-aerial-view-gyms-high-schools-looking-north-1600.jpg | 1980 aerial view of the two high schools and two gyms looking north | ||
1980-rhs-map-010-aerial-view-gyms-high-schools-1600.jpg | 1980 aerial view of high schools and gyms looking south | 1980-rhs-map-010-aerial-view-gyms-high-schools-1600.jpg | 1980 aerial view of high schools and gyms looking south | ||
1980-rhs-map-011-aerial-view-playground-and-tennis-courts-1600.jpg | 1980 aerial view of the Joe Johnson playground, remodeled grade school and | 1980-rhs-map-011-aerial-view-playground-and-tennis-courts-1600.jpg | 1980 aerial view of the Joe Johnson playground, remodeled grade school and new bus garage | ||
1988- | 1988-dan-print-00323-grade-school-new-gym-1600.jpg | New Gymnasium exterior | ||
1988-dan-print-00324-grade-school-heating-plant-1600.jpg |New heating plant | |||
1988-dan-print-00326-ag-building-smith-gym-1600.jpg | 1939 Ag building and Smith Gym with 1930 grade school removed. | |||
1988-dan-print-00330-high-school-1600.jpg | 1979 High School. | |||
198x-dan-print-00067-campus-1600.jpg | 1988 between grade school and new gymnasium. | |||
198x-dan-print-00176-outdoor-classroom-1600.jpg | Bus shop. | |||
1990-dan-print-00099-playground-1600.jpg | Playground. | |||
199x-dan-print-00426-lunch-1600.jpg | Lunch in remodeled multi-purpose room. (Mural was done by the Class of 1973 in 1969 as part of a science project.) | |||
0000-dan-print-00284-library-talk-1600.jpg | High school library. | |||
199x-dan-print-00049-building-high-school-1600.jpg | 1990? High School entrance with totem pole. | |||
</gallery> | </gallery> | ||
Buildings in pictures | Buildings in these pictures | ||
# Bus shop 1981 | # Bus shop 1981 | ||
# Vocational Agriculture 1980 | # Vocational Agriculture 1980 | ||
| Line 163: | Line 175: | ||
# Tennis Courts 1974 | # Tennis Courts 1974 | ||
# J. B. Johnson playfield 1974 | # J. B. Johnson playfield 1974 | ||
==== 1997 Installation of Two Portable Classrooms ==== | |||
In 1997 two portable classrooms were installed to provide additional classrooms for the high school. | |||
<gallery heights="150" mode="packed"> | |||
1997-01-00-dan-print-00357-second-portable-classroom-14-1600.jpg | Delivery of second portable classroom. | |||
1997-01-00-dan-print-00358-second-portable-classroom-15-1600.jpg | Delivery of second portable classroom. | |||
1997-01-00-dan-print-00349-second-portable-classroom-07-1600.jpg | Installation of second portable classroom. | |||
</gallery> | |||
==== 2001 Baseball Fields ==== | ==== 2001 Baseball Fields ==== | ||
Two baseball fields are built east of town. | Two baseball fields are built east of town. | ||
<gallery heights=150 mode="packed"> | |||
</gallery> | |||
[[file:xxx|thumb|right|200px|baseball fields.]] | [[file:xxx|thumb|right|200px|baseball fields.]] | ||
==== | |||
A Commons is added between the grade school and the high school. The Smith Gymnasium | ==== 2019 Remodeling ==== | ||
A Commons is added between the grade school and the high school. The Smith Gymnasium and its locker rooms are remodeled. Names are added to the buildings to assist visitors in finding the right place. | |||
<gallery heights=150 mode="packed"> | |||
</gallery> | |||
[[category: School Buildings]] | |||
[[category: School History]] | |||
Latest revision as of 15:26, 10 September 2023
The buildings that the schools in Reardan have used has evolved with the times and needs of the school. This section attempts to provide a time line and pictorial history of the school buildings and grounds.
1881-1893 School House
The first school house in Reardan was actually built in Fairweather before Reardan was platted (in 1888). It was a frame structure with only one classroom.
The location of this school house is hard to confirm. It is supposed to be "on the road to the cemetery." That would indicate the present day "Central Street." Most of the references are to homes of owners who have long ago passed. Some accounts have it on Broadway Ave, others seem to indicate that is is closer to the cemetery. One account says it is "across the gulch from the present school," which would place it south of Spokane Avenue.
1892-1930 Elementary School
The elementary school was erected in 1892. The first floor had four classrooms and the second floor was all one room used for assemblies, dances, and community events.
1906-1953 High School
The first high school was built in 1906 and used until 1953. In the later years there was a lunch room in the basement of this building.
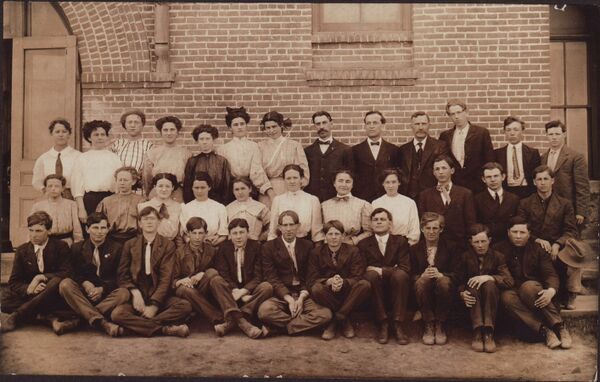
Front Row: Clifford Solverson (1913), Otto Mahrt (1912), John Brommer, James Dueber (1912), Norman Raymer (1913), Ray(mond) Smith, Will King (1912), Stanley Rinker (or Albert Riha), Bruno Franke, Albert Kelso, ?
Second row: Bertha Leck, Irma Koeller, Iva Davidson (1910), Blanche Kelso (1912), Margaret Fitzgerald (1912), Ella Moriarty (1910), Josephine Lacy (1910), Myrtle Brown?, Charles Zeimantz (1909), Albert Ryder (1909), Will(ie) Shoemaker,
Back Row: Zoe (or Vona) Shoemaker, Grace Sullivan, Mary Schultz, Eva Chellis, Iva Lyle, Lulu Bentley (1911), Charlotte (Lotta) Dueber (1911), W.H. Padley (principal), Thea Bender (teacher), Mr. Stringer (teacher), Walter Ryder, Ernest Davidson (1909), Walter Hinkle (to become a long time and beloved janitor of the school.
(Photo held by Kirk Carlson.)
Circa 1911 Gymnasium and Auditorium
As the school offered high school subjects, a separate wood frame building was constructed south of the high school to house a gymnasium and a stage for theatrical productions and presentations. This building was heated with wood stoves which had to be avoided during games and practices. This was build some time between 1911 and 1915.
There are several photographs of a stage and they all appear to be the same stage. There is a little confusion about the location of that stage. Some of these photographs are labeled as being on the second floor the Stevenson building. The school did use the I.O.O.F. hall for some functions such as Otto Mahrt's graduation ceremonies in 1912. The stage was added in 1913. The 1921 aerial photograph shows a north side extension to the gym which could house a stage. One of the photographs shows roof rafters slanting toward the stage which indicate it was the gymnasium and not the flat roofed Stevenson building.
This building was used until 1930 when it was replaced by the gymnasium in the basement and the auditorium on the second floor of the grade school.
Circa 1920 Bus Garage
In the 1920s Reardan started to consolidate the surrounding districts. This was made possible with buses. A bus garage was built to accommodate and service the bus fleet. This building was south of the high school building. It is possible that the wood frame gymnasium was used for this purpose after the 1930 school was built. Little is known about this structure, although it shows up in a 1930 insurance map as a 30x70 structure which is too small to house a modern basketball court.
This was torn down in 1939 to make way for the Vocational Agriculture building.
Circa 1926 Athletic Field and Playground
Reardan started a football team in 1926 and of course it required a field to play on. Initially they probably played on the lawn in front of the grade school and high school buildings. Eventually they played on a field south of the two schools which would accommodate football, baseball and use as a playground. By the late 1930s, it is apparent that the school closed Cottonwood Street and expanded the play fields into the next block south. This field may have not have been very level.
1930-1953 Grade School and 1953-1980 High School
In 1930 voters approved more consolidation which required that a larger grade school be built. This building had a gymnasium in the basement and an auditorium on the second floor both of which were co-used with the high school. This building was used as a grade school until 1953.
The 1892 elementary school is demolished to make room for this building.
1939 Vocational Agriculture Building
In 1939 a vocational agriculture building is built to house the Smith-Hughes vocational agriculture program. This was built on the site of the circa 1920 bus garage, which was dismantled.
1939 Bus Shop
The first bus garage was dismantled and a new bus shop was built south of the east side of the 1930 grade school.
1948 Expansion of Bus Shop
A 36x30 addition was added to the bus garage to house two more buses. The garage was expaned some other time to shelter more buses.
Circa 1940s Tennis Courts
Three outdoor tennis courts are built with an asphalt surface immediately south of the 1930 building some time during the 1940s. This moved the athletic fields further south. The first Community Day in 1946 had an auction on the tennis courts. There was a tennis program in the 1910s. It is not known where they played...in the gymnasium or on outdoor courts. It is also not known if the tennis program was offered every year as there is some evidence that the Girl's League got to vote on which sports would be offered in the following year.
Circa 1950 Expansion of Vocational Agriculture Shop
Around 1950 the vocational agriculture building was extended with additional shop space and welding booths to the north. Overhead doors were installed to allow access of larger projects.
1953 Grade School
In 1953 a single story grade school with window walls was built south of the existing grade school. The land for the grade school used the existing athletic field and was leveled out to put the grade school and its playgrounds on a single level surface.
1953 Conversion of 1930 Grade School into a High School
In 1953 the 1930 grade school is converted to be used as the high school. The basement classrooms were changed into a home economics classroom and a classroom on the first floor was converted into a chemistry, physics, and biology lab.
1954 Football Field
The school again expanded, this time south of Summit street where the football field is built. This field included a baseball diamond with a backstop and two dugouts and a second practice baseball backstop. A wooden bleacher was built to accommodate football spectators. About 1970 a house was moved in the to serve as a concession stand and storage building.
1960 Gymnasium
In 1960 a new stand alone gymnasium was built. It had larger bleachers to accommodate more spectators. It was used primarily for high school basketball, although it found service for middle school and high school physical education during inclement weather. It was also used for graduation ceremony, queen pageants and other large school events.
The Aspen Street side of the school looking south at the west side of the Smith Gym, greenhouse, ag shop and grade school. This was taken after the 1972 addition of the greenhouse to the vocational agriculture building and the 1974 construction of the tennis courts on the Joe Johnson Playground. (Photo by Jasper Kelso.)
1960 High School Remodel
In 1960 the gymnasium of the 1930 Grade School/1953 High School was closed in by adding three classrooms over it on the first floor. The basement became a recreation room for dances, carnivals and other activities.
1971 Repair of Recreation Room Floor
In the 1970s, the east part of the floor developed a large "bubble." This was repaired by a group of boys led by Lee Hauenstein. This allows this portion of the room to be used for band and chorus. The Gymnasium was renamed the Smith Gymnasium in 1990 to honor long time coach Gene Smith.
1972 Greenhouse
In the early 1970s vocational agriculture was expanded to include female students. A greenhouse was added to the vocational education building for teaching horticulture.
1974 Football Field, Track, and Tennis Courts
In the summer of 1974 the football field was expanded to accommodate five tennis courts, a track and a baseball field (which conflict with track and football field). This expansion pushed the field partially outside of the city limits of Reardan. The field was dedicated as the Joe B. Johnson Play Field.
1979 High School
In 1979 the decision was made to replace the high school with a new classroom building, gymnasium, vocational agriculture building, bus garage and heating plant. The grade school was also remodeled at this time. This was a major expansion of the campus and required the closing of two blocks of Birch Street south of Spokane Avenue.
Buildings in these pictures
- Bus shop 1981
- Vocational Agriculture 1980
- Gymnasium 1980
- High School 1980
- Elementary addition 1979 to Elementary 1953
- Elementary 1953 remodeled to remove window walls.
- Playground
- Heating Plant (1980?)
- Ag Shop (1939 and 1953) and Greenhouse (1971)
- Elementary (1930-1953) and high school (1953-1980)
- Smith Gymnasium 1960
- Tennis Courts 1974
- J. B. Johnson playfield 1974
1997 Installation of Two Portable Classrooms
In 1997 two portable classrooms were installed to provide additional classrooms for the high school.
2001 Baseball Fields
Two baseball fields are built east of town.
2019 Remodeling
A Commons is added between the grade school and the high school. The Smith Gymnasium and its locker rooms are remodeled. Names are added to the buildings to assist visitors in finding the right place.





