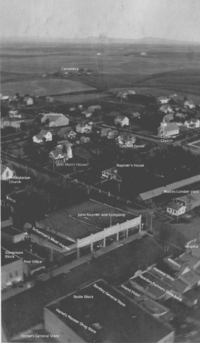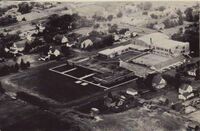History of Reardan School Buildings
Reardan has gone through a set of buildings and remodelings over the years. This leads some confusion as to what was there and when. Hopefully this time line will help to clarify this. Dates are approximate until better information can be found.
First School House [date]
The first school house in Reardan was actually built in Fairweather before Reardan was platted. It was a frame structure with only one classroom. Photo of Fairweather school.]]
First [Brick] School House
[I've seen 1893 for the date, need to verify.]
The first school house was built early on. It is on the 1894 Sanford Fire Insurance map. The photograph of the school is dated 1898. The second floor was all one room.
[need this to be elsewhere]
Front Row: Clifford Solverson, Otto Mahrt, John Brommer, James Dueber, Norman Raymer, Ray(mond) Smith, Will King, Stanley Rinker (or Albert Riha), Bruno Franke, Albert Kelso, ? Second row: Bertha Leck, Irma Koeller, Iva Davidson, Blanche Kelso, Margaret Fitzgerald, Ella Moriarty, Josephine Lacy, Myrtle Brown?, Charles Zeimantz, Albert Ryder, Will(ie) Shoemaker, Back Row: Zoe (or Vona) Shoemaker, Grace Sullivan, Mary Schultz, Eva Chillis, Iva Lyle, Lulu Bentley, Charlotte (Lotta) Dueber, W.H. Padley (principal), Thea Bender (teacher), Mr. Stringer (teacher), Walter Ryder, Ernest Davidson, Walter Hinkle.
Second School House (First High School)
The second building was built to be used as high school between 1905 and 1909 (according to the Sanford Fire Insurance maps.) The first building remained in service as an elementary school.
1915ish Gymnasium and Auditorium
As the school offered high school subjects a separate wood frame building was constructed south of the high school to house a gymnasium and a stage for theatrical productions and presentations.
There are photographs of the stage. Some of these photographs are labeled as being on the second floor the Stevenson building, but they all appear to be the same stage. There was a small stage in the Stevenson building according to the [Sanford Insurance Maps](/general/old-maps-of-reardan.md). Otto Mahrt's graduation ceremonies in 1912 were in the Stevenson building.
1920ish Bus Garage
A bus garage was built to accommodate and service the growing bus fleet. A small structure is shown in the 1930 [Sanborn Insurance Maps](/general/old-maps-of-reardan.md). It is possible that the 1915ish Gym was used for this purpose after the 1930 school was built.
This was torn down in 1939 to make way for the Vocational Agriculture building.
1925ish Football Field
Reardan started a football team in 1925 and of course it required a field to play on. This field was located to the south of the then existing school buildings. This may have moved again when the 1930 grade school was built.
1930 Grade School
Building 1930 built and used as a grade school. This building has a gymnasium in the basement and an auditorium on the second floor. This building was used as an elementary school until 1953 when it began life as a high school.
Building 1930 replaced the 1915ish gymnasium and auditorium. Building 1890 is abandoned and torn down.
1939 Vocational Agriculture
Building 1939 is built to house the Smith-Hughes vocational agriculture program. This was built on the site of the 1920ish bus garage, which was dismantled.
1939 Bus Garage
The first bus garage was dismantled and a new larger bus garage was built south of the east side of the 1930 grade school to accomm
odate and service the growing bus fleet.
1953 Grade School
Building 1953 was built to be used as a grade school. During this period, the vocational agriculture building 1939 is expanded to have more shop space. The grade school was built on the existing football field.
Building 1930 is converted to be used as the high school.
1954 Football Field
The second football field is built south of Summit Street and the 1953 Grade School building playground. This field included a baseball diamond with a backstop and two dugouts and a second practice baseball backstop. A wooden bleacher was built to accommodate football spectators. About 1970 a house was moved beside the field to serve as storage and concession stand.
1940s Tennis Courts
Three outdoor tennis courts are built with an asphalt surface immediately south of the 1930 building.
There was a tennis program in the 1910s. It is not known where they played...in the gymnasium or on outdoor courts. It is also not known if the tennis program was offered every year.
1960 Gymnasium and High School Remodel
A new stand alone gymnasium was built. It had larger bleachers to accommodate more spectators. It was used primarily for high school basketball, altough it found service in middle school and high school physical education.
The Gymnasium was renamed the Smith Gymnasium in 1990 to honor long time coach Gene Smith.
Building 1930 was remodeled to add three class rooms over the old gymnasium, now used as recreation room.
Note: - Gym [now Smith Gym] is present - shop part of ag building is present - tennis courts next to 1930 building are present - bus garage on east side of block is present with seven buses - baseball dugout and bleachers present on athletic field - tether ball poles are present on grade school playground - barely visible are swings, slide and merry-go-round on primary playground - near top center is the town library (near where post office is now (c1970-2020)
1974 Football Field, Track, and Tennis Courts
{{<figure src="1980-aerial-view-playground-and-tennis-courts.png" comment="Areial view of grade school expansion (1980) playground, tennis courts, storage/restrooms/concession building and part of track (1974)">}} In the summer of 1974 the football field is expanded to accommodate five tennis courts, a track and a baseball field (which conflict with track and football field). This is now known as the J. B. Johnson Playfield.
1979 High School
Buildings in pictures 1. Bus shop 1981 2. Vocational Agriculture 1980 3. Gymnasium 1980 4. High School 1980 5. Elementary addition 1979 to Elementary 1953 6. Elementary 1953 remodeled to remove window walls. 7. Playground 8. Heating Plant (1980?) 9. Ag Shop (1939 and 1953) and Greenhouse (1971) 10. Elementary (1930-1953) and high school (1953-1980) 11. Smith Gymnasium 1960 12. Tennis Courts 1974 13. J. B. Johnson playfield 1974
2001 Baseball Fields
Two baseball fields are built east of town.
Around 2019 Remodeling
A Commons is added between the grade school and the high school. The Smith Gymnasium is remodeled. Names are added to the buildings to assist visitors in finding the right place.

